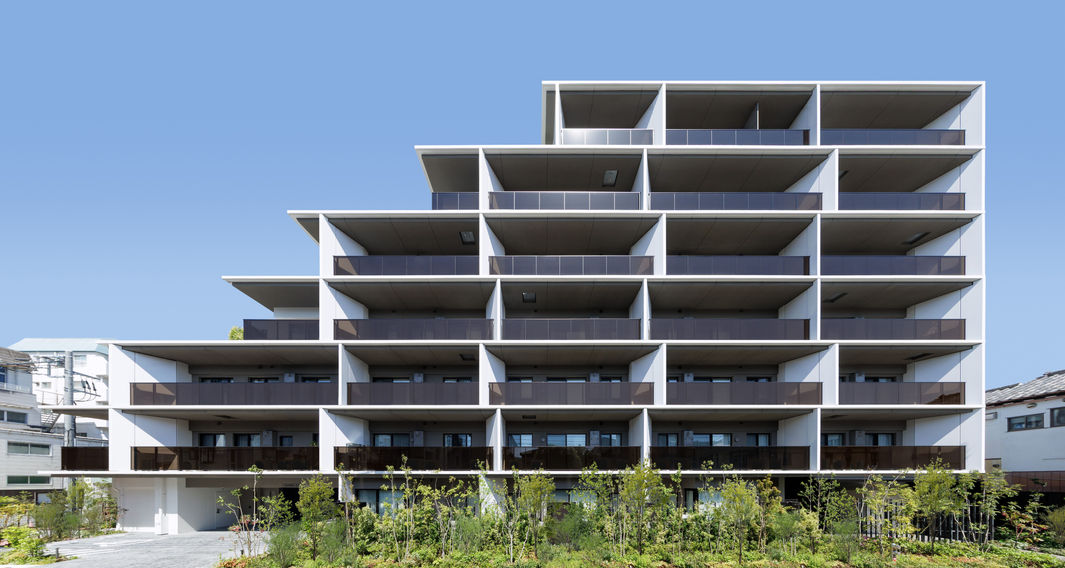OASE Bukyo Otsuka
オアーゼ文京大塚
Tokyo 2024
Facade Design
Common Area Interior Design
Designers: YOSHIMOTO ASSOCIATES
Architects: Lakan Design Institute
Construction: Asanuma Corporation
Photography: Yoshimoto Associates/Nacasa and Partners
This 55-unit residential building sits in Bunkyo Otsuka, an area known as home of renowned higher education and medical institutions, catering to families seeking a spacious living accomodation in the heart of Tokyo. While typical reinforced-concrete structures in Japan tend to get disproportionately large beams and columns resulting in heavy-looking facades, we challenged that by inventively detailing the facade elements - thin balcony slabs and alternating vertical dividers are all 120mm in thickness, giving lightness and motion which set up an interplay of light and shadow. The result is a uniquely elegant facade taking advantage of the building's wide structural bays of 9.5m maximum.
多くの高等教育機関、医療施設が集積する文京区大塚に建つ、広めの住戸プランが特徴の55戸の賃貸レジデンスである。最大9.5mのワイドな構造スパンを生かしながらRC造特有の「重量感」を打ち消し、知性を感じる繊細なプロポーションのファサードをつくることをテーマに、バルコニーを構成する要素のプロポーションをデザイン、機能性、施工性から徹底的に検証している。120mmに統一したスラブ鼻先と、不規則に向きを振った隔て板「フィン」が軽快でありながら彫の深い「製氷トレイ」のようなグリッドをつくり、動きのある豊かな表情を生む。共用内部はファサードから連続するミニマルなデザインを踏襲しながら、ライムストーン、ブロンズパネル等の上質感のある仕上材で構成し、それぞれのマテリアルが持つ強さが際立つよう、接点(エッジ)のディテールに細心の注意を払った。
























