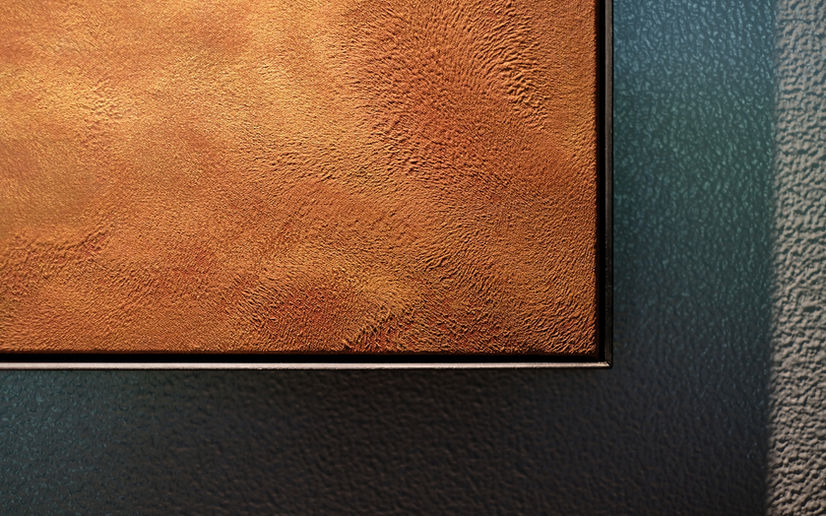Park Axis Shinjuku Hyakunincho
パークアクシス新宿百人町
Tokyo 2024
Facade Design
Common Area Interior Design
Designers: YOSHIMOTO ASSOCIATES
Architects: Haseko Corporation
Lighting Design: Tomoru Design Meguro
Art Direction: A.I.T.
Construction: Haseko Corporation
Photography: Nacasa and Partners
Good Design Award 2024
iF Design Award 2025
Hyakunincho is better known today for its bustling commercial and night life district, than a place for experiment and research. An unlikely past emerges as you look into its history, when this was once Tokyo's hub for public and private research institutions. The design of this residential complex is informed by the repetitive bays and solid materials which invoke memories of old research labs built with steel and brick that existed here. All four exterior-facing facades have a layer of extruded C-section frames, providing a sense of depth to the facade while making individual dwelling units feel more protected and independent. Throughout the interior public area, materials and furniture are selected under the same concept, and artworks by three artists enrich the spaces like a series of art galleries.
新大久保コリアンタウンなどの繁華街で知られる百人町は、かつて官民の研究機関が集積する「研究者の街」であった。現在では多くの研究所が移転してしまっているが、かつての「リサーチパーク」を想起させる知的で端正、そして少し遊び心のある建築がこの場所には相応しいと考えた。4面の長大なファサードに、いかにして豊かさと味わいを持たせるか。ここでは溝形型材で構成するシャープなグリッドをひとつの「レイヤー」としてバルコニーに重ね、自然光がつくる複雑な陰影を美しく見せることを試みた。外壁に施した日本の伝統色4色は、斜めに差し込む太陽光によってその濃度が刻々と変化する。エントランスまわりには、かつての研究所建築で使われた鉄・煉瓦等の重量感がある素材を用い、内部においても住むほどに味わいが増す、テクスチャが豊かな素材をセレクトした。「鉄」を使った相澤安嗣志のメインアートをはじめ、エリアの空気感を切り取った齋藤陽道の写真作品、柚木沙弥郎のリトグラフを配置した共用空間は、住まう人が日々豊かさを感じることができるアートギャラリーとしてデザインした。



















































